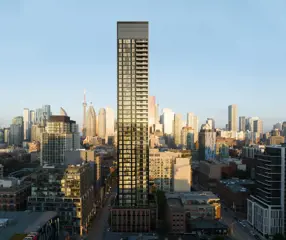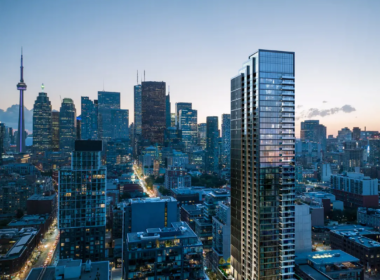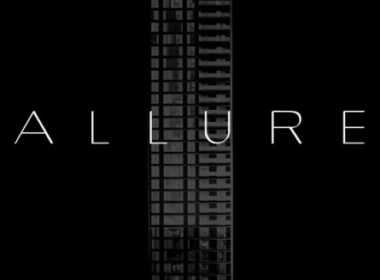The pre-construction phase of Truman’s new condo development, Imperia Condos, is now underway. In Calgary, the new project will be situated at 1110 4 Street Southwest. 11 Avenue SouthWest and 4 Street Southwest make up the main intersection. The 27-story Imperia Condos will have 273 mixed-use condo units. There will be a mix of one- and two-bedroom floor plans throughout the units. The size of the units will range from 475 square feet to 888 square feet. The Imperia Condos are scheduled to be finished in 2028.
The newest construction in Calgary is the Imperia Condos, one of the most intriguing new condo developments. This project will be situated in the Beltline Neighbourhood, which is home to a number of attractive attractions.
Transportation – This project is convenient for commuting by foot and public transportation, scoring 81/100 for walkscore and 82/100 for transit. The distance from the EB 3 Street SW Station (TD Free Fare Zone) stop to the 201 Red Line – Somerset – Bridlewood/Tuscany CTrain and the 202 Blue Line – Saddletowne/69 Street CTrain is 8 minutes on foot.
Education: The University of Calgary’s Downtown Campus, one of Alberta’s best universities and a major producer of both domestic and foreign graduates each year, is just a 14-minute walk away. SAIT is an 8-minute drive from Southern Alberta Technical Institute.
Shopping: Shopping and other attractions can be found at CORE Shopping Centre, which is just a short 8-minute stroll away. Other attractions include the Calgary Tower, the Peace Bridge, Prince’s Island, and a number of parks and green areas such Beaulieu Gardens, Central Memorial Park, and Courthouse Park, all of which are within an 11-minute stroll.
Builder: Truman is Calgary’s most outstanding builder, creating the BEST residences, communities, and condominiums. Truman has won the Buyers Choice Award and receives the greatest customer satisfaction ratings from buyers. They have more than 35 years of experience in the construction industry. In Calgary, Truman is renowned for its distinctive craftsmanship and exceptional quality.












