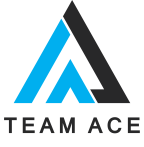- Concierge
- Dining Room with Catering Kitchen
- Rooftop Barbecue Terrace
- Fitness Centre
- Outdoor BBQ Stations
- Pet Spa
Party Room with Dining Area, Bar and Servery
Features & Finishes:
– Single panel hollow core wood doors, wood frames and baseboards
– Wood panel sliding or single panel hollow core wood swing closet doors as per plan
– Porcelain or Ceramic tile to powder room, ensuite and main bathrooms, as per plan from Vendor’s samples
– Laminate wood flooring in entry, kitchen, hallway, den and living/dining and bedroom areas, from Vendor’s samples
– Glass sliding doors or swing doors to balcony and/or terraces as per plan
– Stipple ceilings throughout, flat ceilings to all bathrooms
– Interior walls, doors and trim to be painted white
Balance to 5% in 30 days
5% in 120 days
2.5% in 240 days
2.5% in 300 days
5% in 740 days
Source: BuzzBuzz Homes





















