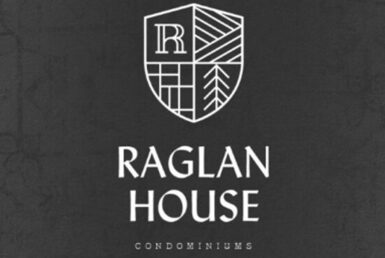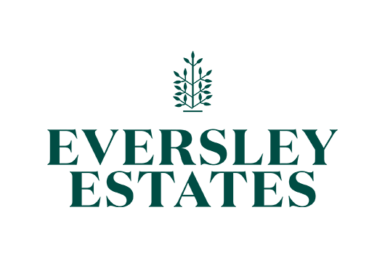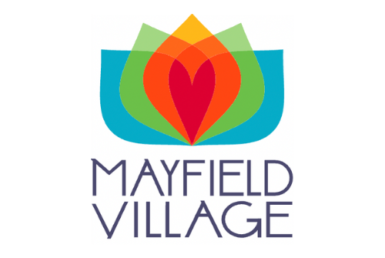Urban Capital’s next condominium development, James House Condos, is now in the pre-construction stage. Quadrangle Architects created the architecture for James House. In Ottawa, the new project will be at 390 Bank Street. Gladstone Avenue and Bank Street form the main intersection.
The 130 mixed-use James House Condos will be a 9-story tower. There will be a combination of one-, two-, and three-bedroom units. On the ground floor of the structure, there will be stores. James House Condos’ anticipated completion date is not yet known.
James House Condos are conveniently close to both of the city’s main colleges. It will be simple for post-secondary students to get to campus whether they are attending Carleton University or the University of Ottawa (6 minutes away). CondoNow agrees that for students looking for off-campus housing during the academic year, this would be the ideal option. Over 40,000 students attend the top 1% university in the world known as the University of Ottawa, and over 27,000 attend Carleton University.
James House Condos residents are surrounded by lifestyle amenities the moment they step outside the front door. A significant thoroughfare running through the centre of the city, Bank thoroughfare has a wide selection of places to eat, buy, and enjoy yourself. According to CondoNow, there are many exciting and fun places to visit in our nation’s capital, including the Byward Market, Canadian Museum of Nature, and the Canadian Mint. The leading shopping mall in Ottawa, CF Rideau Centre, is also about ten minutes away.
OC Transpo, the city’s regional transit system, provides residents of James House Condos with easy access to bus and light train commuting options. CondoNow reports that the Parliament light-rail train station is close by, and that bus routes are right outside the front door.
James House Condos are close to Highway 417, which enables homeowners to quickly commute about the city or connect to other important roads in the area. CondoNow acknowledges that a trip into Quebec or in the direction of the GTA will go smoothly.
The capital of Canada, Ottawa, is a stunning city that, despite its size, has a small-town atmosphere because to its abundance of parks, green areas, and canals. According to CondoNow, James House Condos is close to Patterson’s Creek Park, Springhurst Park, and the Rideau Canal.
James House Condos Highlights:
- Has a walkscore of 98/100: walkable EVERYWHERE
- Located in the Somerset neighbourhood in Ottawa
- 6 minute drive to the University of Ottawa
- Close to shops, restaurants and schools
- Has an excellent transit score
- Nearby parks include Minto Park, Jack Purcell Park and Dundonald Park











