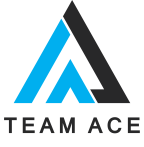31 Condominiums is a new condo development by Lanterra Developments and Westdale Properties currently in preconstruction at 31 Parliament Street, Toronto. The development is scheduled for completion in 2024. Available units range in price from $783,900 to over $1,417,900. 31 Condominiums has a total of 428 units. Sizes range from 600 to 1079 square feet.
31 Condominiums Details
Building Type: Condo
Ownership: Condominium
Selling Status: Selling
Sales Started: Dec 2019
Construction Status: Preconstruction
Estimated Completion: Summer 2024
Builder(s): Lanterra Developments and Westdale Properties
Deposit Structure
$5,000 with offer
Balance to 5% in 30 days
5% in 90 days
5% in 180 days
5% in 270 days
2% on occupancy
31 Condominiums Summary
Our vision was to combine the romance and relaxing atmosphere of European walking and patio districts with the hip, cool dynamic of an area like New York City’s SoHo or Chelsea, where creative minds come together and you feel as if anything could happen.
Source: Buzz Buzz Homes













