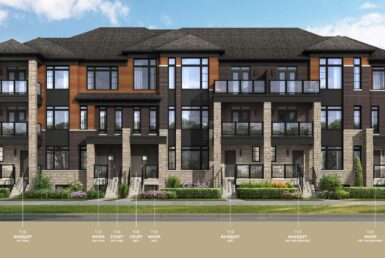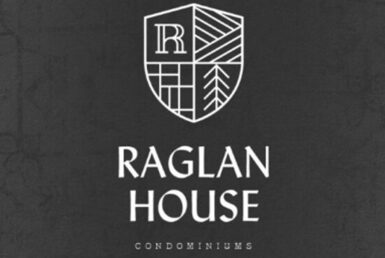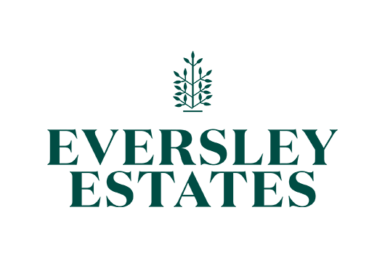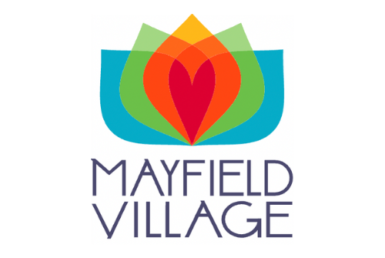Almadev
Lansing Square Condos (LSQ) is a new condo, townhouse, retail and office project by Almadev and is currently in pre-construction. Lansing Square architect is designed by WZMH Architects. The new project will be located at 2550 Victoria Park Avenue in North York. The major intersection is Victoria Park Avenue & Sheppard Avenue East.
LSQ Condos is the new multi-tower redevelopment project of Lansing Square in North York. The new master-planned community will consist of 5 blocks which includes four condominium towers, townhouses, office towers, retail spaces and new public park. The project will have a total of 38, 319 sqft of retail space, over 630,000 sqft of office space, about 124,710 sqft of residential space and 0.37 hectare public park.
Block 1 is located at the northeast side of the site. This block will have two towers, Tower A and Tower B. Tower A will be located on the north side of the block and will be a 6 storey podium and rising 40 storeys with 434 mixed condo units. Tower B will be located on the east side of the block and will be 27 storeys including the 4 storey podium with 297 mixed condo units.
Block 2 will be located on the west side of Block 1. This block will retain the existing 12 storey office building and will be adding 34 and 24 storey towers and blocks of 3 storey townhouses. Tower C is the 24 storey tower with 246 mixed units. Tower D is the 34 storey tower with 355 mixed units.
Block 3 is located on the southeast of the site. This block will retain the existing 8 storey office building and will be adding two blocks of townhomes on the west side. Block 4 is located on the southwest of the site. This block will have a 19 storey office building known as Tower E. The building will also have a 7 storey parking structure for the site. Block 5 is located on the south side of the site between blocks 3 and 4. This block will have the new public park with a total area of 0.37 hectare space
Overall, there will be a total of 1,332 condo units and 22 freehold units. Units will be a mix of 665 one bedroom, 534 two bedroom and 155 three bedroom layout. Units will range from about 570 square feet to about 893 square feet. The townhome units will have an average side of 1,593 square feet. The estimated completion date for Lansing Square Condos is set for January 2028.
Lansing Square Condos Highlights:
Developer: Almadev
Address: 2305 Sheppard Ave E, North York
Nearest Intersection: Sheppard Ave E & Victoria Park Ave
Pricing: Starting From The $500s
Occupancy: January 2028
Storeys/Suites: Tower A – 43-Storeys / 470 Suites (7 buildings in total varying from 18-45-Storeys)
Suite Types: One Bedroom – Three Bedroom Suites
Suite Sizes: 488 sq ft – 983 sq ft
Maintenance Fees: $0.61/sq ft (Excluding: Water, Hydro, Gas)
Deposit Structure: $10,000 on Signing // 5% Minus $10,000 in 30 Days // 5% in 365 Days // 5% in 720 Days
Incentives: Platinum VIP Pricing & Floor Plans, First Access to the Best Availability, Capped Development Levies (Studio, 1 Bed & 1 Bed + Den: $14,500 // 2 Bed, 2 Bed + Den, 2 Bed + Flex & 3 Bed – $17,500), Free Assignment, Property Management & Leasing Services Available, Free Lawyer Review of Your Purchase Agreement, Free Mortgage Arrangements, Free Right to Lease During Occupancy, All Parking Spaces Include EV Charging Station Rough-In (Parking – $80,000 $65,000 // Electric Vehicle Parking + Charger – $15,000 $10,000 // Parking available for units over 628 Sq. Ft.)
Suite Features: Laminate Flooring, Stone Kitchen Countertops, Stainless Steel Kitchen Appliances, Stacked Washer & Dryer and more
Building Amenities: Mixed-Games Room & Lounge, Movie Room, Recording Studio/Podcast Room, Co-Working Space & Terrace, Gym, Yoga & Multi-Purpose Studio, Outdoor Fitness Area, Salt Rooms, Party Room, Party Room Terrace, Dog-run, Vanishing Edge Four Sided Infinity Pool, Infinity Hot & Cold Spas, Outdoor Lounge Chairs, Kids Club, Outdoor Kids Club, Outdoor Firepits & Lounge, Outdoor Dining & BBQs, Sauna & Steam Room












